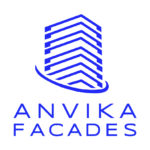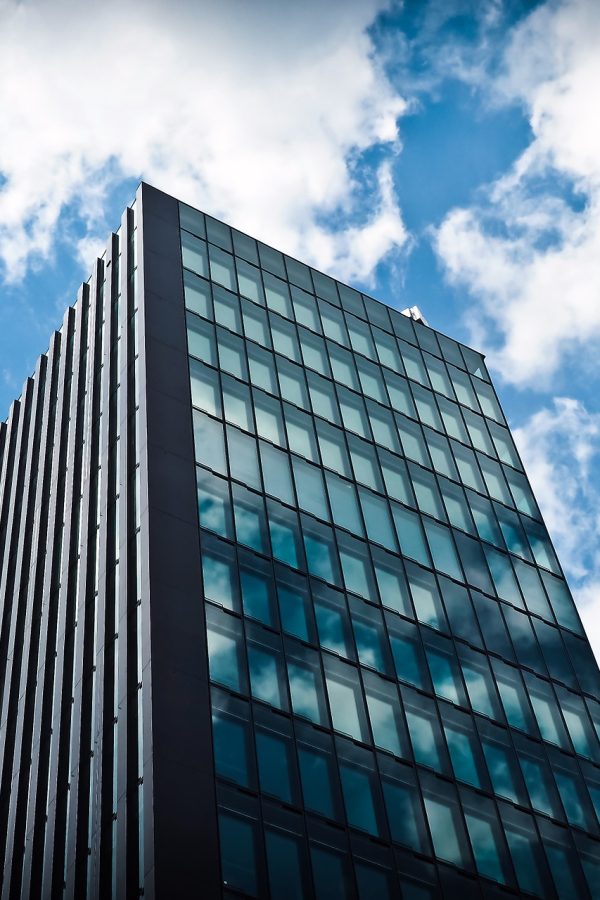
About Us
Anvika Facades, spearheaded by the seasoned professional Mr. Charan Rao, was conceived to address the increasingly sophisticated demands of contemporary structural glazing and fabrication projects. From its inception, our company has embarked on prestigious ventures, leveraging a professional ethos and collaborative teamwork to deliver outstanding results. We specialize in the design, procurement, and installation of a wide array of cutting-edge solutions, including unitized and semi-unitized structural glazing systems, curtain wall glazing systems, striking spider glazing systems, leaf skylights, inclined glazing solutions, double glazed and single glazed openable or sliding doors and windows, automatic sliding doors, aluminium composite panel cladding, canopies crafted from glass, aluminium composite panels, or zinc panels, cable net glazing for sleek and modern facade designs, and aluminium louvers featuring aerodynamic profiles for efficient sun control. Our commitment to excellence extends throughout every aspect of our services, from conceptualization to execution, ensuring the precise realization of our clients’ visions with meticulous attention to detail and finesse. At Anvika Facades, we pride ourselves on our ability to deliver unparalleled quality and innovation in every project we undertake, setting the standard for excellence in the industry.
9 Products - Top Class service
Our Services
Anvika Facades Takes pride in its world class service and attention to detail.
Checkout some of our services below and we would be more than happy to cater your requitement.
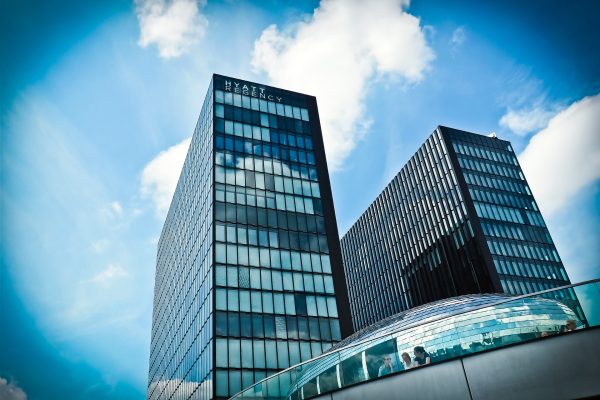
Unitized Glazing
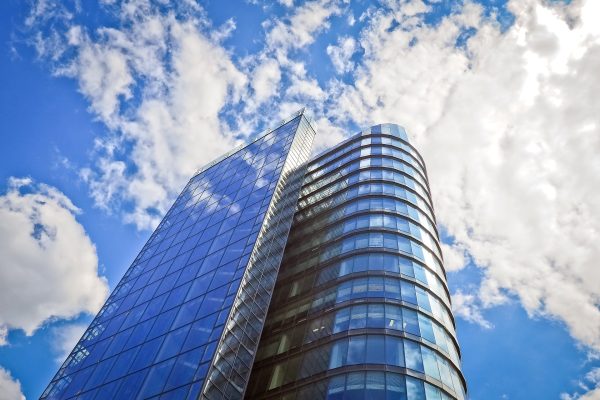
Semi - Unitized Glazing
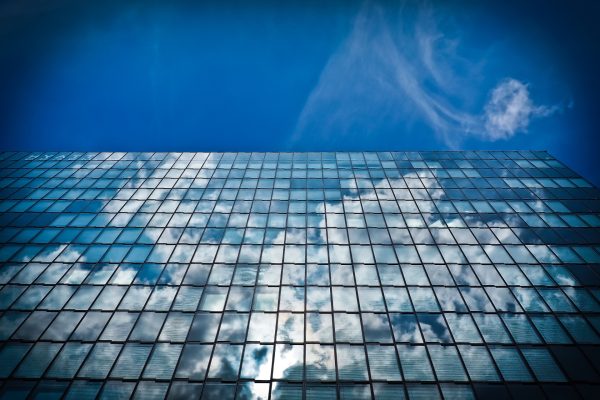
Curtain Wall Glazing
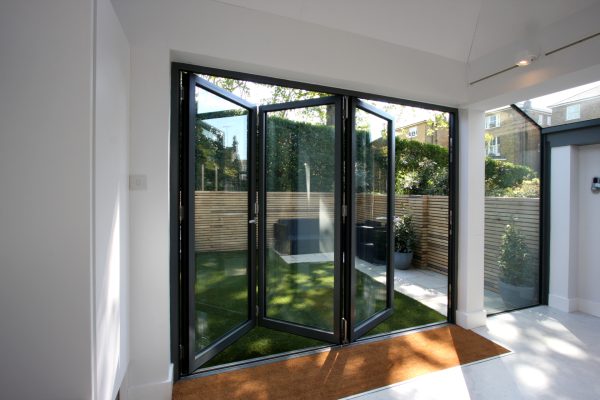
Al. Doors / Windows
Aluminium doors and windows are popular choices for building facades due to their durability, lightweight nature, and resistance to corrosion. They offer sleek profiles, various finishes, and can be customized to fit different architectural styles.
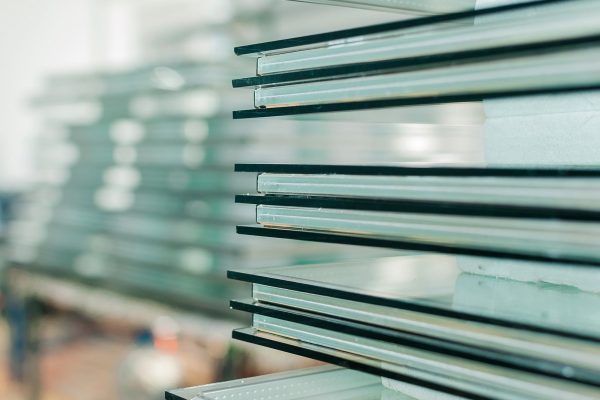
Bullet Proof Glazing
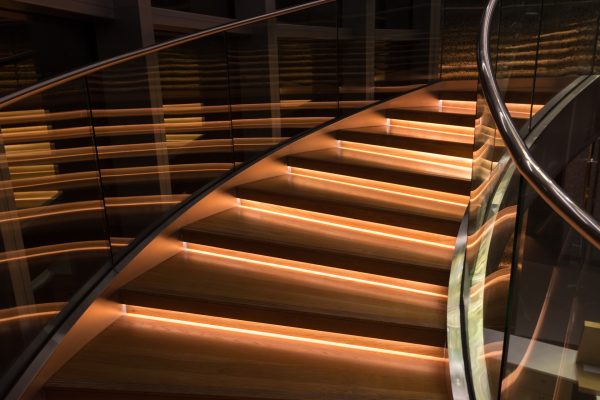
Metallic Railings
Metallic railings are often used as safety features on building facades, balconies, or staircases. They can be made from materials such as aluminum, steel, or stainless steel, providing structural support, aesthetic appeal, and safety for occupants.
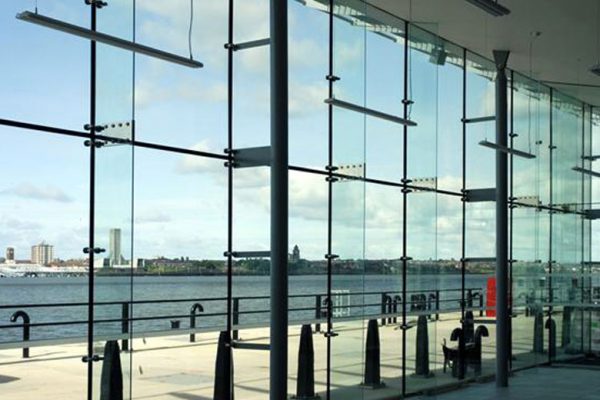
Spider Glazing
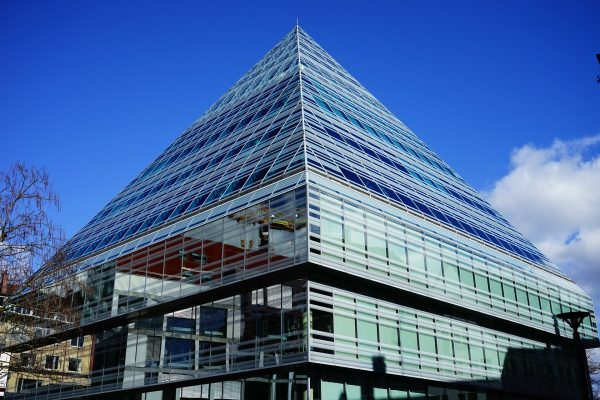
Glass Canopies
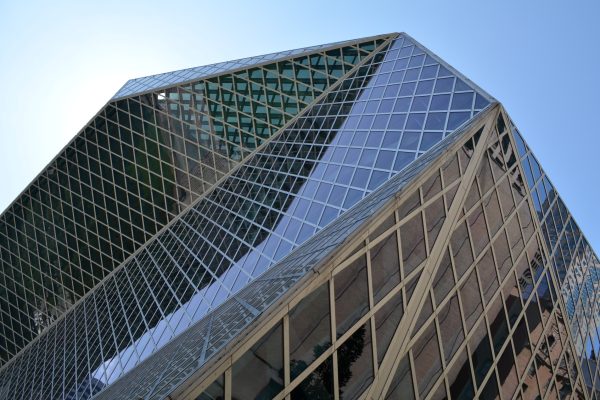
Glass Skylight

Yes, like any other part of a building, facades require regular maintenance to ensure they remain in good condition and continue to perform effectively. Maintenance tasks may include cleaning, inspection for damage or deterioration, and repairs as needed.
Yes, facades can be retrofitted onto existing buildings to improve their appearance, energy efficiency, and performance. Retrofitting facades may involve replacing existing cladding materials, adding insulation, or incorporating new technologies to enhance building functionality.
Our Team
Testimonials
What People Say
Siverra lectus mauris ultrices eros in. Eget egestas purus viverra accumsan in nisl nulla nisi scelerisque euvestibulum sed risus ultricies.




Find your district :
Address
#201 , Vijaya Lakshmi avenue , Raidurg nav khalsa village , Serilingampally
charan@anvikafacades.com
Phone / Fax
+91 99890 00002
Team Works Makes the Dream Work!
A wonderful serenity has taken possession of my entire soul, like these sweet mornings of spring which enjoy with my whole heart. I am alone, and feel the charm of existence in this spot.
